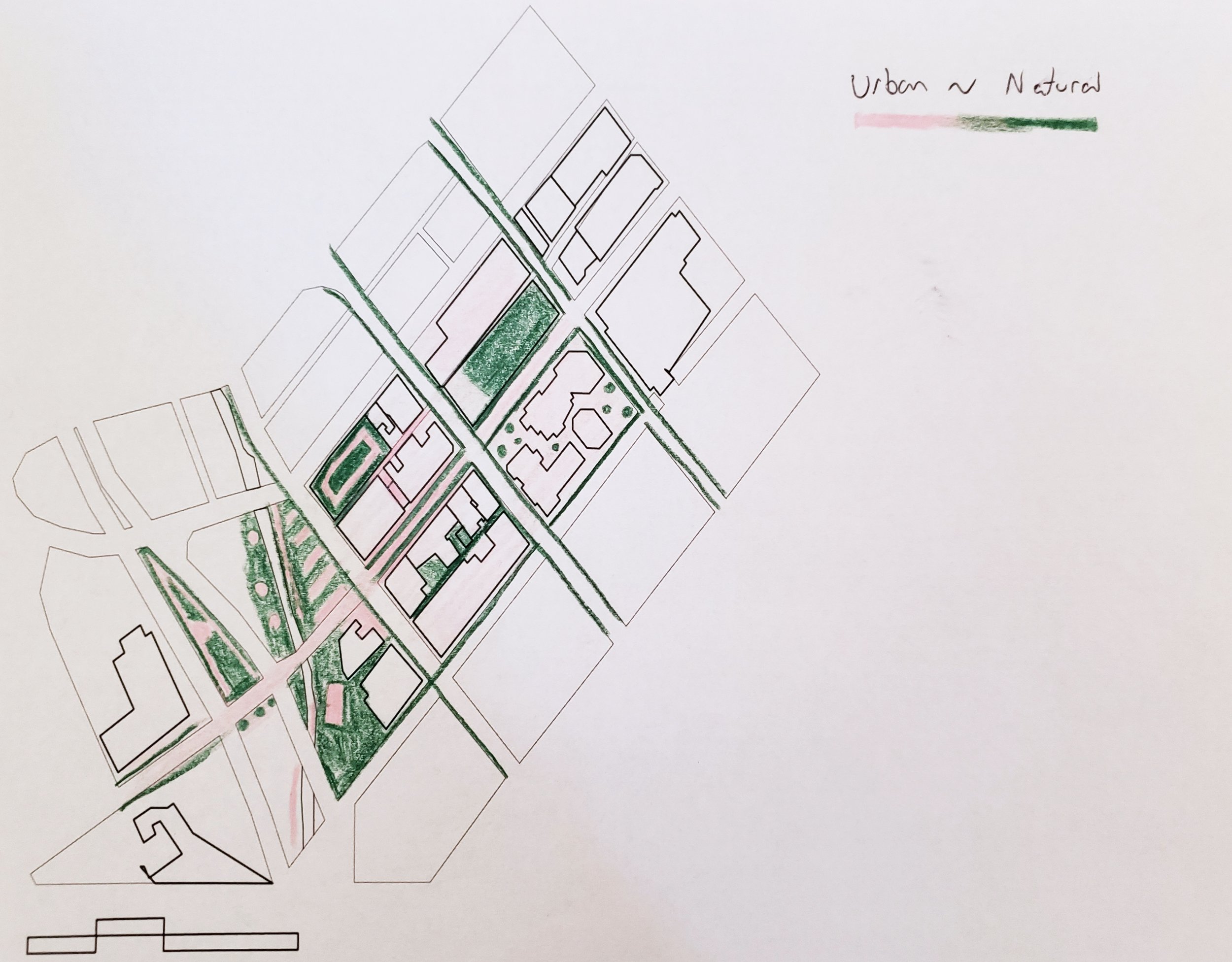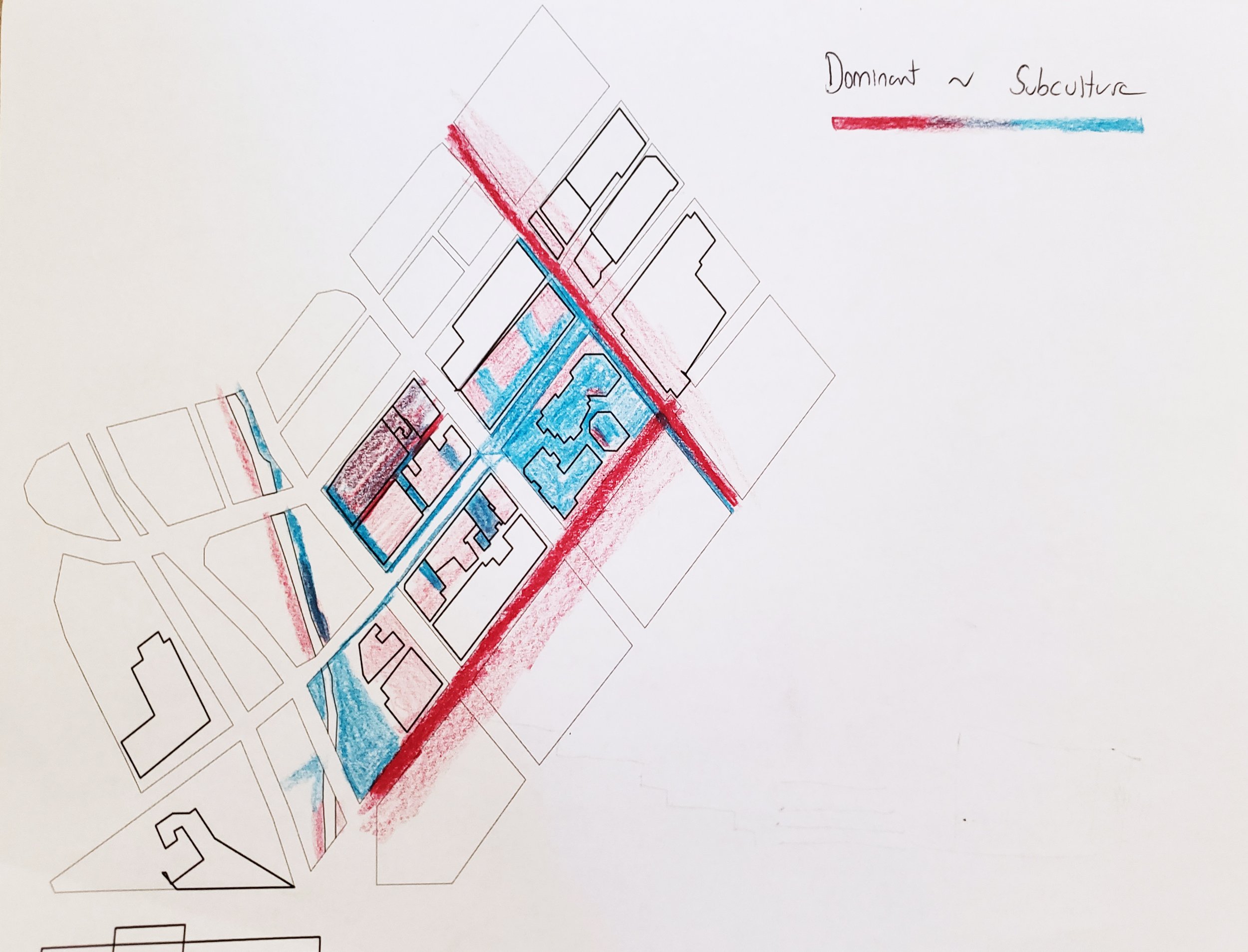Larimer square community plan and streetscape.
Denver, CO | 2021 | Intermediate Landscape Architecture Studio.
Larimer Square is the oldest commercial center in Denver, Colorado, and the origin from which the rest of the city grew. While today the site is a pleasant shopping destination, no one would ever suspect such historical significance. The area is disjointed from surrounding neighborhoods and the adjacent campus and fails to engage most of the city’s diverse demographics.
In this studio project, we evaluated data relating to the Larimer Square neighborhood and proposed a community plan to help revitalize and diversify the area. We then designed the central streetscape in high detail to help catalyze a full redevelopment of the neighborhood with respect to the overarching vision.
Existing conditions inventory.
-

Island of walkability.
Larimer Square is a vibrant and walkable part of Denver, but it is surrounded by busy car-oriented and unactivated urban streets.
-

Opportunities for diversity.
Larimer Square’s restaurants and shops are pricey and primarily appeal to wealthy residents and tourists. There’s an opportunity to appeal to a more diverse consumer base and make Larimer Square more inclusive and accessible.
-

Nearby university.
Denver’s Auraria Campus (housing 3 separate institutions) is just across Speer Boulevard from Larimer Square. However, busy highways and parking lots weaken this connection and prevent students from easily accessing Denver’s Central Bussiness District.
-

Urban respite.
Larimer square houses a beloved pocket plaza that allows nearby residents and workers to find refuge from the busy city. This could be a strong foundation for theming the rest of Larimer Square.
Concept and masterplan.
This master plan seeks to create a meaningful blend of experiential, natural, and cultural qualities. Denver can often feel like a primarily extroverted and urban environment, dominated by particular culture groups. This plan attempted to subvert these expectations by ‘blending boundaries’ between introverted and extroverted space, natural and urban elements, and dominant and sub-cultural experiences and groups.







The community masterplan considers ways of mixing introverted and extroverted spaces, natural and urban elements, and dominant and subdominant cultural groups.
Final Masterplan
The final masterplan combines elements of the above diagrams to create an urban environment with a lively mix of experiences, urban and natural elements, and cultural relevance. Larimer Square is transformed from a single-note shopping center, to a more diverse urban core that appeals to the nearby college students and acknowledges and celebrates the diversity within the City of Denver. Key gestures in the masterplan include the multi-cultural plaza, where zoning promotes small businesses and restaurants from a variety of cultures. Larimer streetscape improvements help drive the connection from Speer Boulevard all the way to 16th Street Mall, greatly improving the overall walkability of this part of Denver. A new plaza with a coffee kiosk and a Biergarten help activate Cherry Creek and draw students from nearby Auraria Campus.
Detailed streetscape design.
Skills and technical processes.
Adobe Creative Cloud.
Graphics and layouts were processed using Photoshop, Illustrator, and InDesign.
Auto CAD.
Designs were drafted in AutoCAD, from block-level design to details.







